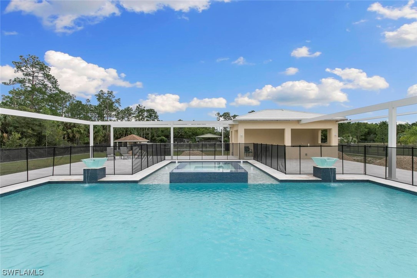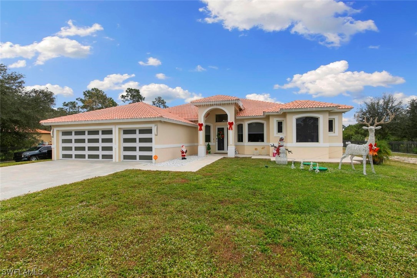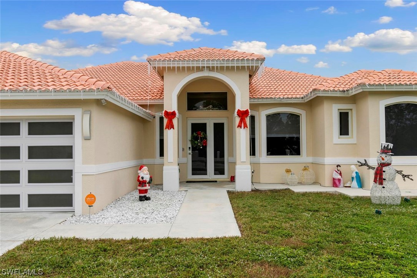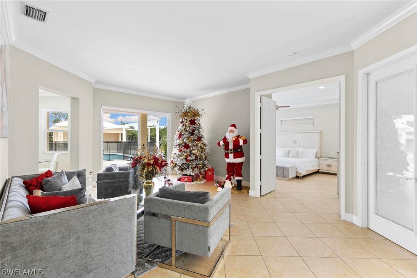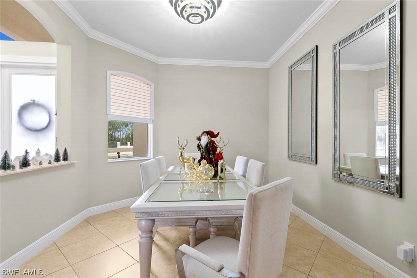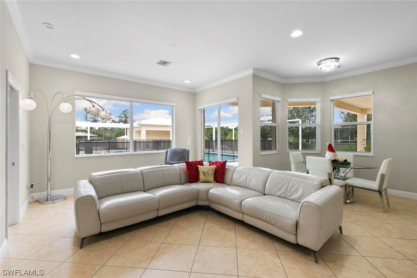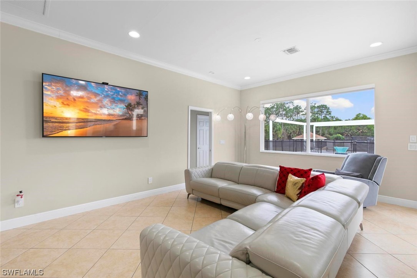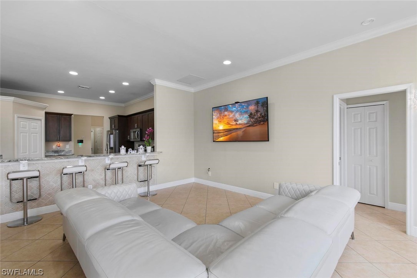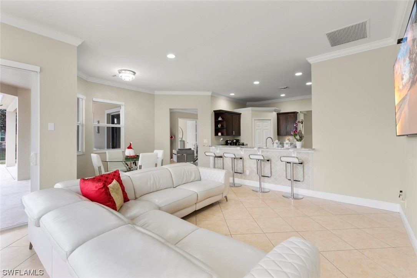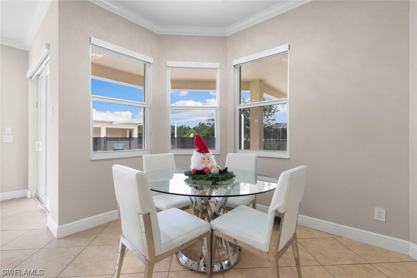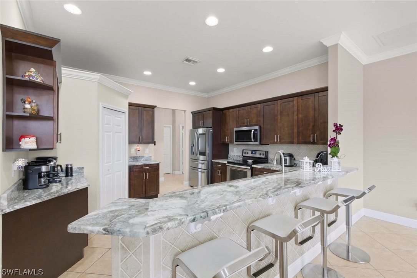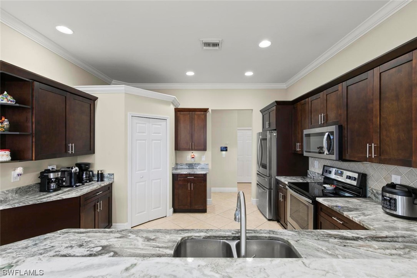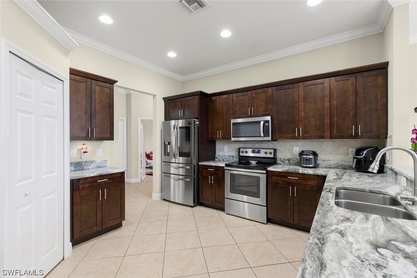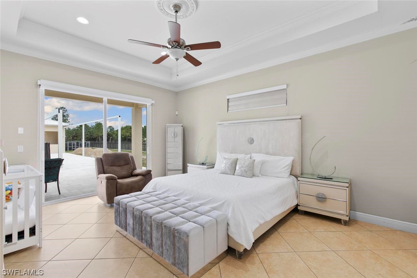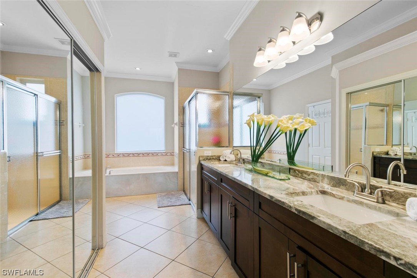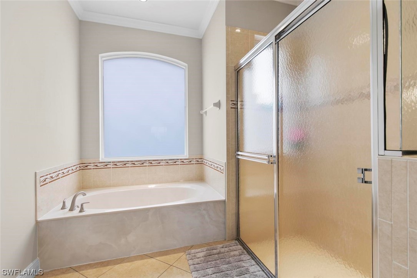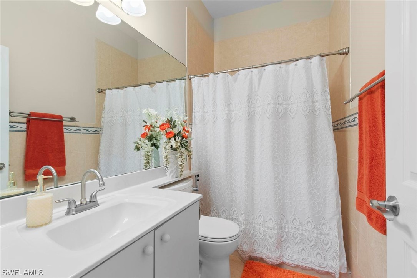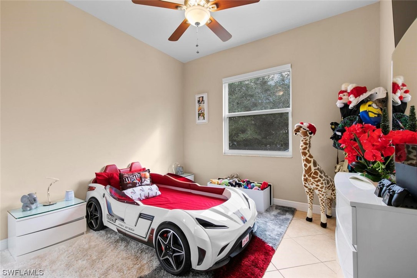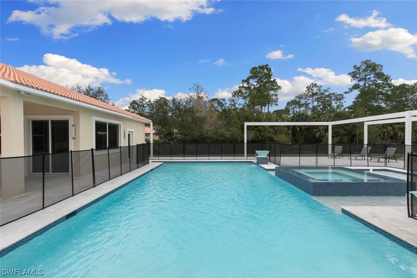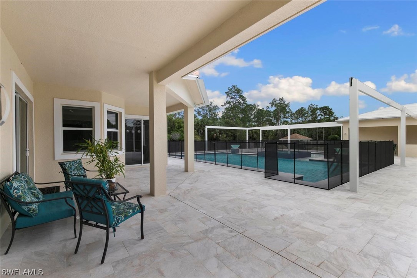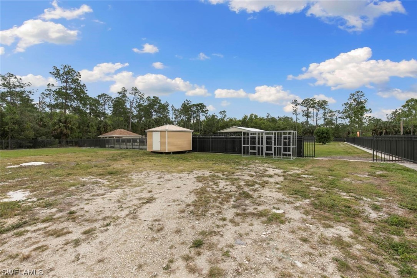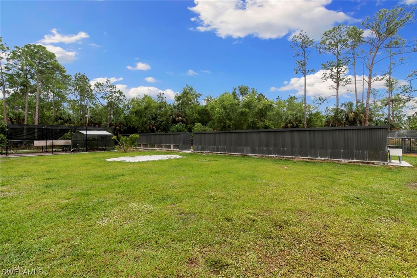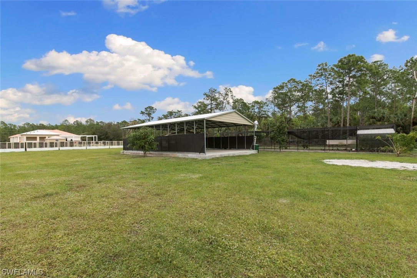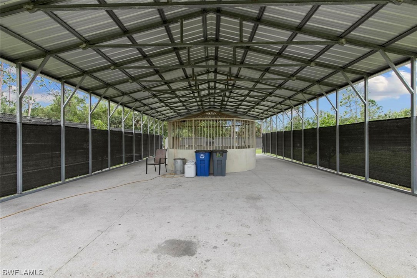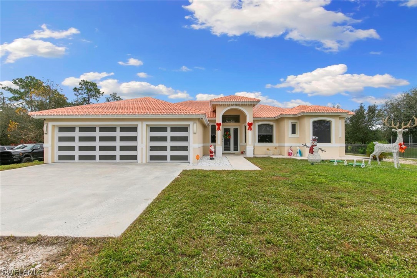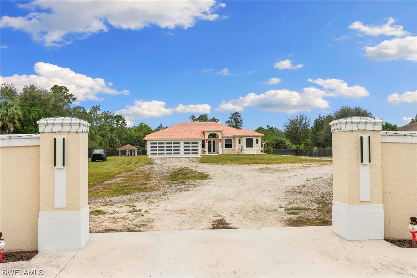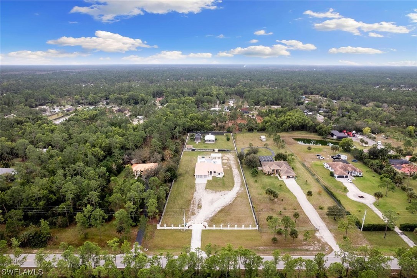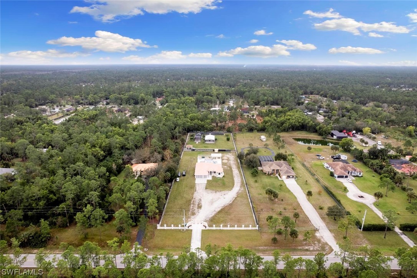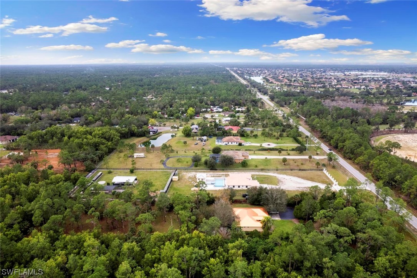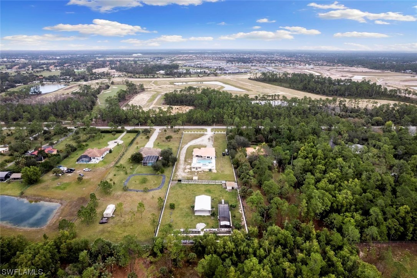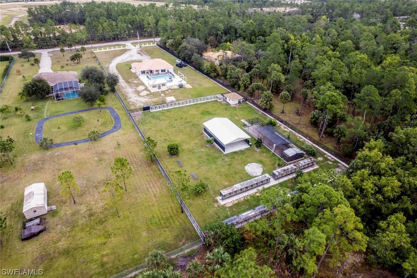
1830 Randall Boulevard
Naples Fl 34120
4 Beds, 3 Full baths, 2591 Sq. Ft. $875,000
Would you like more information?
Welcome to this exquisite 4-bed, plus den, 3-bath Naples home nestled in a quiet residential neighborhood. Situated on an oversized 2.58-acre lot, this meticulously designed property offers a wealth of features that epitomize the essence of upscale living. As you step inside, you'll immediately be captivated by the volume ceilings and crown molding that seamlessly flow throughout the spacious interior. The kitchen is a chef's dream, boasting stainless steel appliances, reverse osmosis, and stunning marble countertops. Entertain guests effortlessly in the spacious open lanai, which leads to a private pool and spa complete with wireless temperature control. Imagine relaxing in your own oasis, basking in the Southern rear exposure and enjoying the tranquility of the fully fenced yard. Enjoy peace of mind for years to come with a new water heater, newer A/C, and impact windows/doors. The 3-car garage provides ample storage space, while the bonus den offers a versatile space to fit your needs. Located across from the prestigious Valencia Golf and Country Club, this home offers a prime location. Don't miss the opportunity to call this residence your new home!
1830 Randall Boulevard
Naples Fl 34120
$875,000
- Collier County
- Date updated: 04/28/2024
Features
| Beds: | 4 |
| Baths: | 3 Full |
| Lot Size: | 2.58 acres |
| Lot #: | 1 |
| Lot Description: |
|
| Year Built: | 2003 |
| Parking: |
|
| Air Conditioning: |
|
| Pool: |
|
| Roof: |
|
| Property Type: | Residential |
| Interior: |
|
| Construction: |
|
| Subdivision: |
|
| Taxes: | $4,818 |
FGCMLS #223095076 | |
Listing Courtesy Of: Joseph Bartos, Premiere Plus Realty Company
The MLS listing data sources are listed below. The MLS listing information is provided exclusively for consumer's personal, non-commercial use, that it may not be used for any purpose other than to identify prospective properties consumers may be interested in purchasing, and that the data is deemed reliable but is not guaranteed accurate by the MLS.
Properties marked with the FGCMLS are provided courtesy of The Florida Gulf Coast Multiple Listing Service, Inc.
Properties marked with the SANCAP are provided courtesy of Sanibel & Captiva Islands Association of REALTORS®, Inc.
